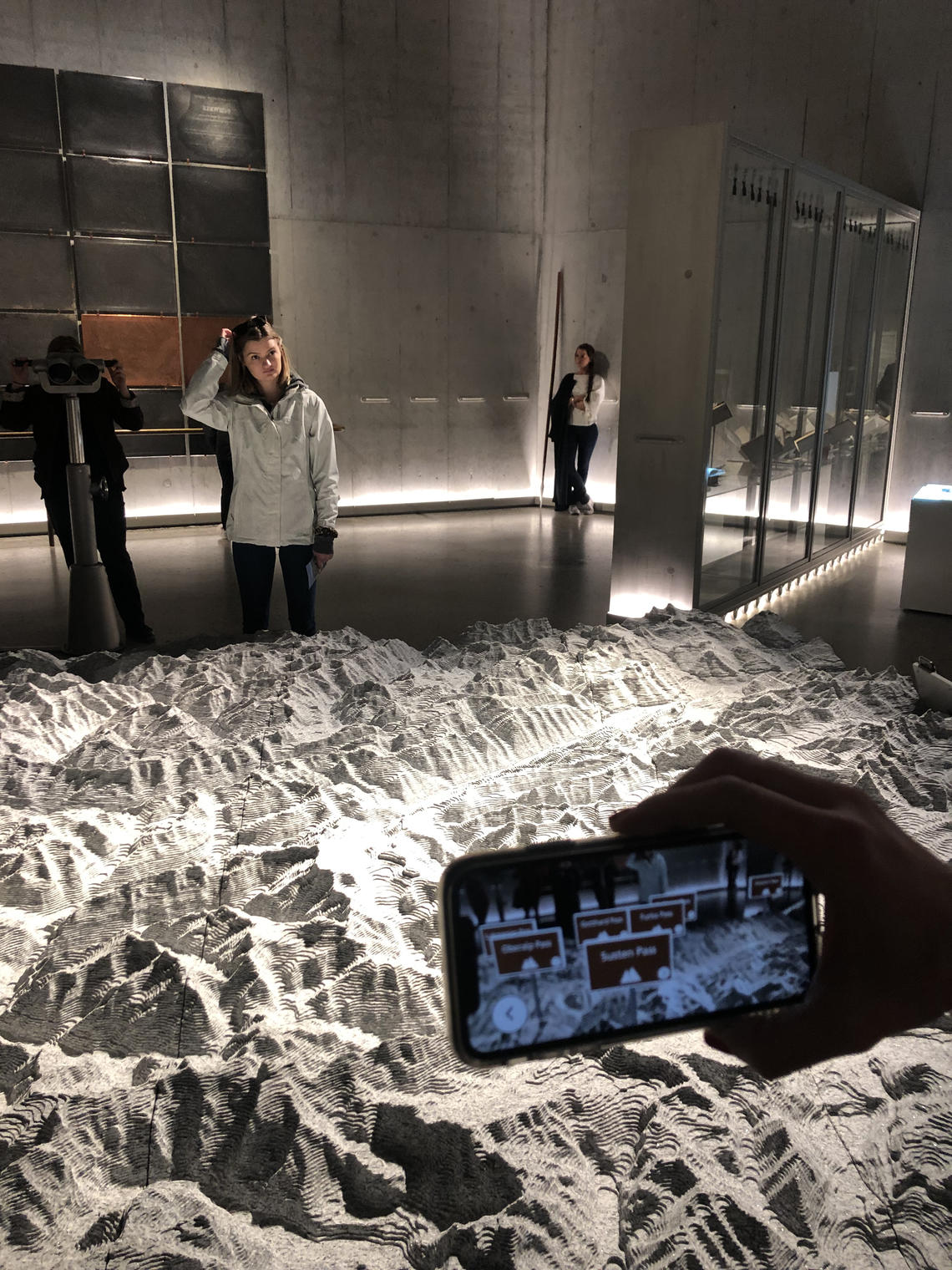Oct. 1, 2019
Study abroad and student hands-on build experience celebrated at double exhibition opening
What’s it like to be able to envision a new future and then build it? The School of Architecture, Planning and Landscape (SAPL) at the University of Calgary is proud to present two new exhibitions to spotlight hands-on learning experiences:
Zurich: Sustainable Liveability
A core component of the School of Architecture, Planning and Landscape pedagogy is to offer an international learning experience for all students. The Zurich exhibition features results from the spring 2019 study abroad program.
An interdisciplinary course with students from all three professional master’s degree programs offered by SAPL — architecture, planning and landscape architecture — this program provided a unique opportunity for immersion and understanding of local best practices in land management and densification, and how these are key strategies used by the City of Zurich to preserve valuable agricultural land and environmentally significant areas.
Fourteen graduate students led by assistant professor Francisco Alaniz Uribe travelled to Switzerland and spent time in the city and canton of Zurich. They were hosted by colleagues from the Swiss Federal Institute of Technology Zurich (ETH Zürich) at their Hönggerberg campus. Supported by site visits, guest lectures and exposure to local resources, students were assigned to analyze the built environment, document and understand the use of the public realm, and suggest design interventions.
The exhibition chronicles their critical analysis process leading to the proposed designs, and includes hand drawings and sketches of public spaces and their use, as well as short films describing the mapping process.
Alaniz Uribe says, “This study abroad program was an eye-opening and enriching experience for the students. The lack of developable land has forced Switzerland to implement creative approaches to land management. Students were able to experience first-hand current challenges and discussions with local practitioners, academics, city administrators and politicians. Students also had a chance to tour rural towns such as Wallisellen and Baden, which experience pressure for development driven by Zurich’s economic region.
“The quality of development at all scales has made Zurich one of the most livable cities in the world, and they managed that with sustainable practices that Canada could learn from. Their approach to liveability and sustainability touches on all scales but always with the pedestrian experience as the main focus.”
Research Pavilion
A 16-foot wood timber “grid-shell” structure was designed and fabricated by students in the SAPL course Advanced Topics in Architecture (EVDA 683) during the fall 2018 term. The course was led by assistant professor Mauricio Soto-Rubio and was tailored to second-year graduate students in architecture. After the pavilion was designed, it was assembled by the SAPL third-floor student lounge. This trial installation allowed students to become familiar with the process of installing the pavilion off-campus. In spring 2019, a community organization called Makespace contacted the faculty seeking to sponsor a pop-up pavilion for the Inventures Conference, billed as the “unconference” for creative minds. The structure would become a temporary living room for their rooftop factory party.
- Photo above: Looking up from the inside of the completed structure.
SAPL student Cassidy Westrop, MArch’20 candidate, reflects on the experience. “Being able to be a part of a project where you see the design through to the final outcome was rewarding. Not often in school do we get an opportunity to see our designs completed in real life, with a chance to display the pavilion at a conference being even more rare. Working in different teams to determine not only the design of the structure but also the detailing and cladding was challenging but ultimately proved that working with students’ personal strengths worked well.”
The use of lightweight deployable timber structures is a relatively new development in the construction industry. Soto-Rubio says, “The 16-foot tall, collapsible grid-shell structure was designed to be easily transported and deployed without the use of specialized personnel or machinery. This project demonstrates an alternative way to utilize traditional wood products in combination with newer materials. The main structure of the pavilion is made with spruce lumber cladded with tricoya elements, a revolutionary waterproof medium density board (MDF) specifically designed for outdoor use.”
The Laboratory for Integrative Design (LiD) also got involved. In the few short weeks following the request, students Peter Tomanek and Charlene Karl, both MArch’20 candidates, led the design and fabrication of “scales” to create an overhead canopy for the structure.
LiD had also been conducting research on mass customization and prefabricated construction involving industrial robots. The factory party request was a good opportunity to put their research into practice. The two ABB robots at the SAPL main campus location were the factory workers on the assembly line. Unlike typical factory workers, every piece produced by these robots are one of a kind.
Guy Gardner is SAPL’s robotics and CBDLab facility specialist. This two-time SAPL alumnus with MArch and MEDes degrees says, “We designed and built custom tools to attach to the robot arms, and programmed them to make precise cuts in order to reduce waste and use material as efficiently as possible.”
In just a few hours before the event, with the person-power of 10, the grid-shell enclosure went up. Scales were individually tied; seating and lighting went in. The exhibition provides a window into this experience, and includes video time-lapses, process diagrams, portions of the structure and robot-made furniture.
About the exhibition
- When: The exhibition opening is Thursday, Oct. 3 at 5 p.m. Cash bar, light refreshments.
- Where: Stantec Gallery on campus in the SAPL/Professional Faculties Building, outside room PF2182
- When: Exhibition runs until Oct. 28
- RSVP for the opening, a free event
The Research Pavilion project was made possible by the generous contributions of Upper Canada Forest Products, Accsys Technologies, and Spray Lake Sawmills.

Granite model of the Alps and augmented reality at the Landesmuseum.




